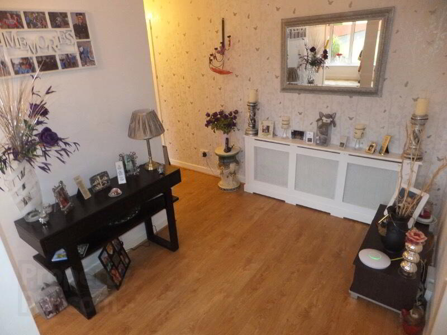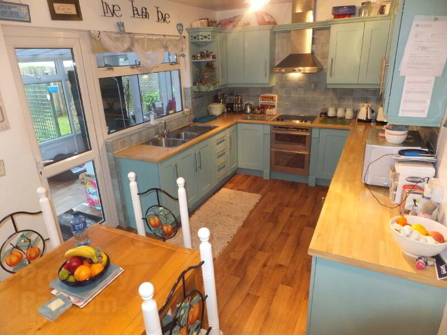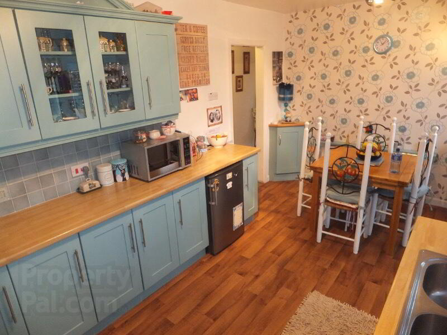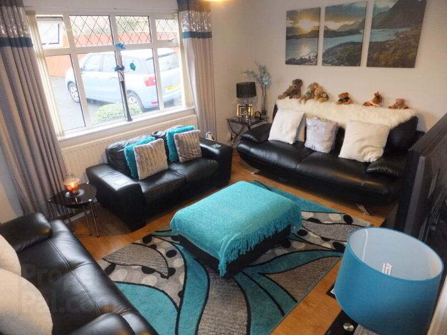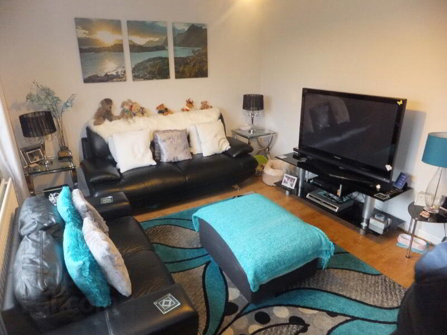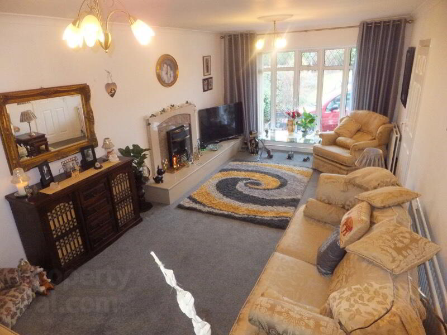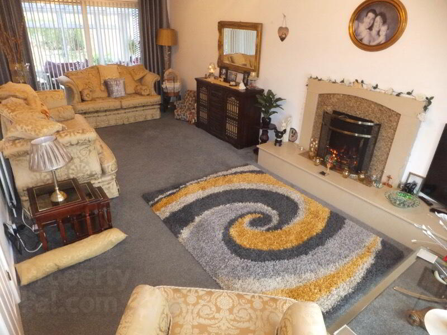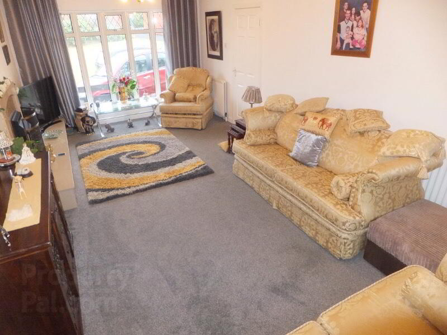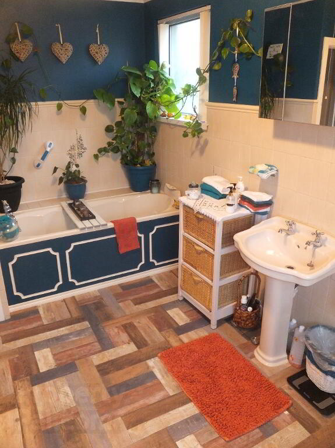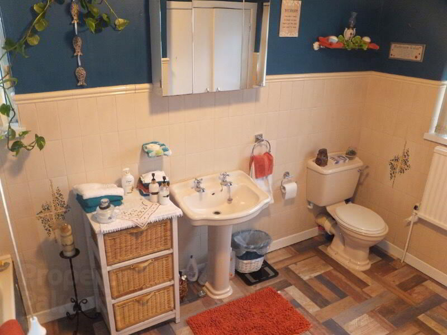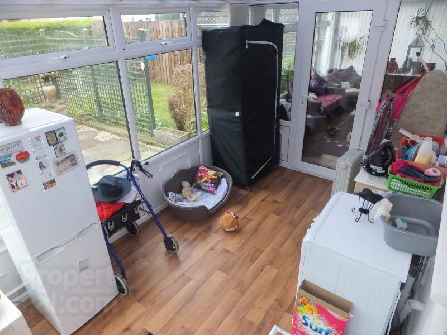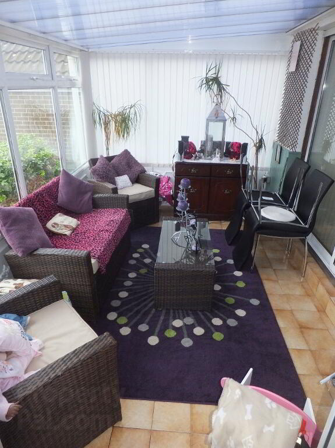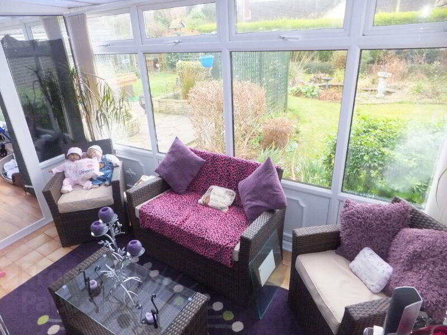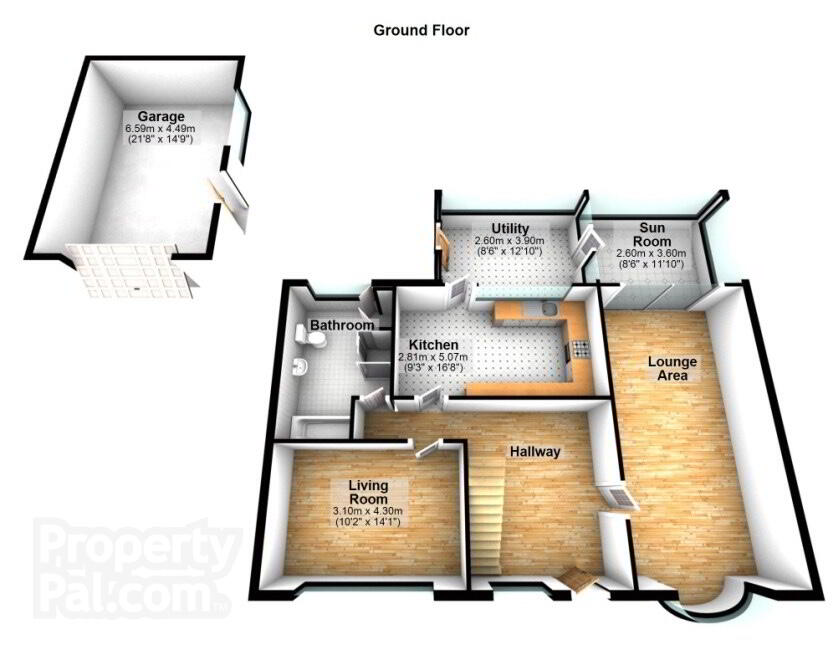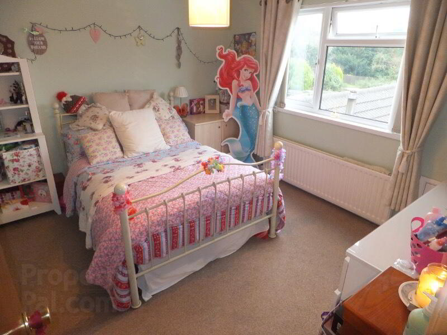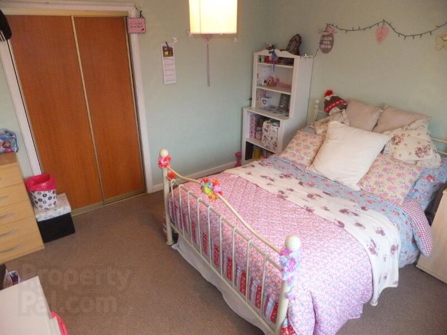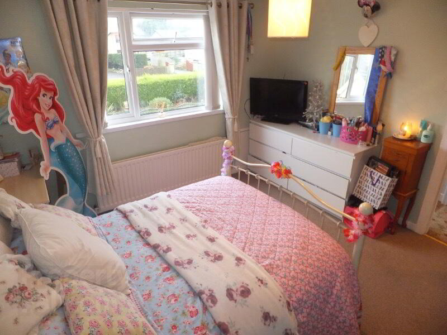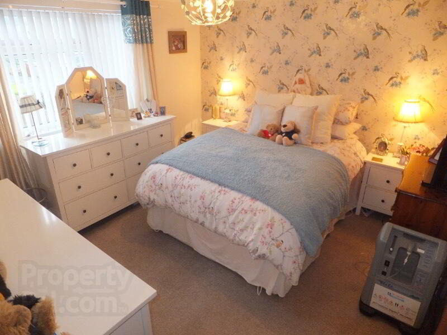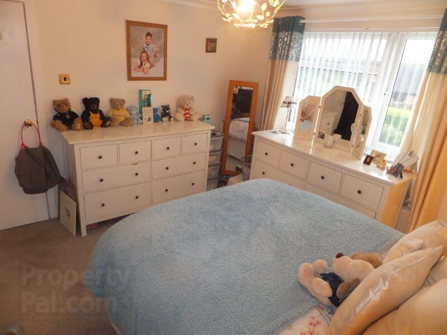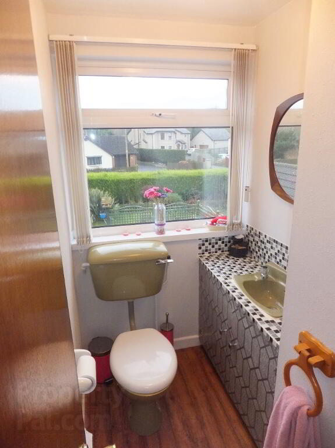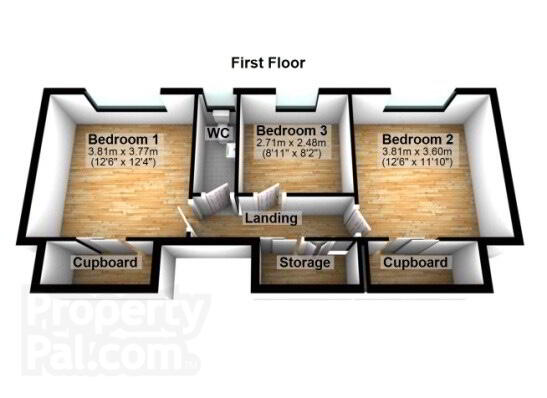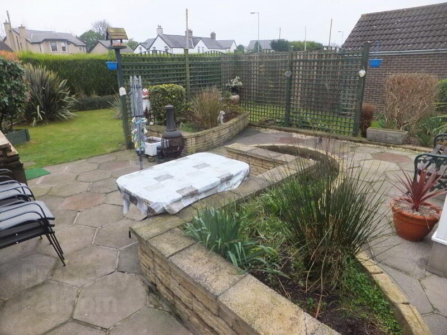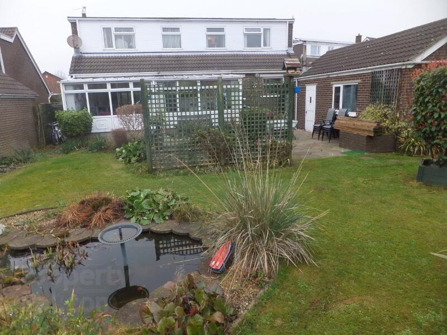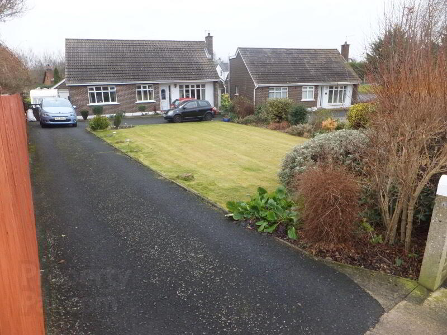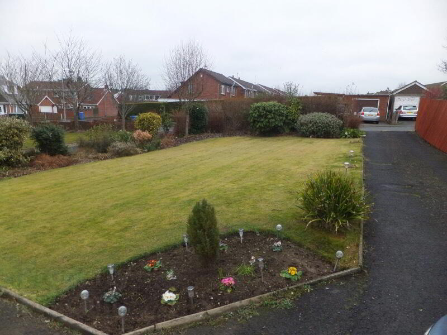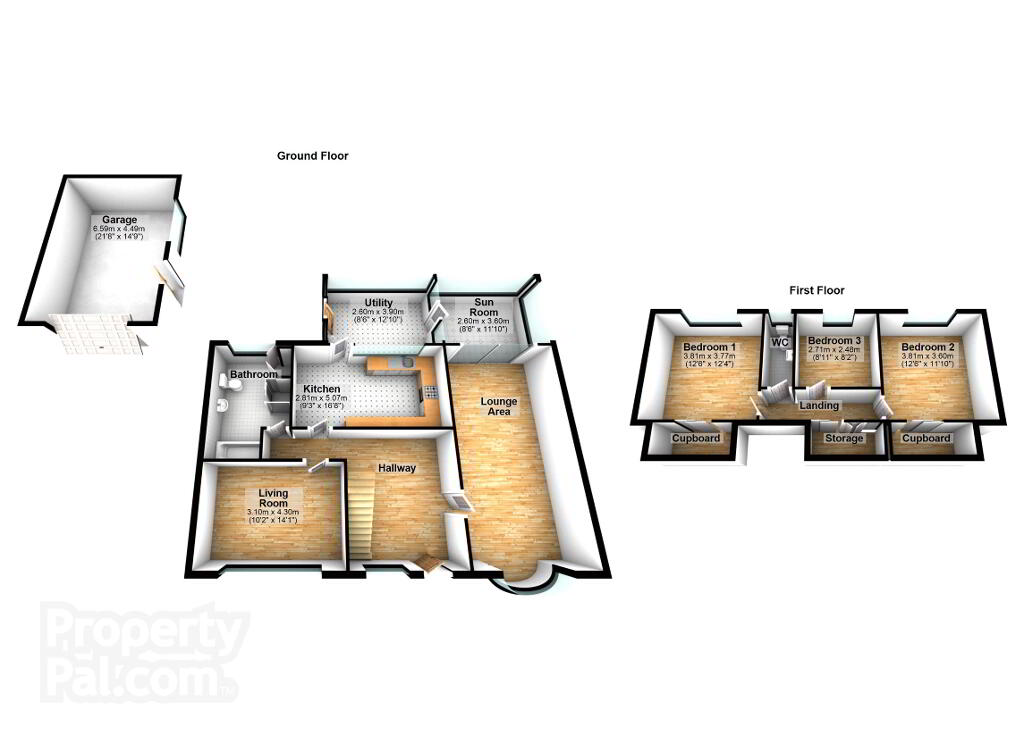
3 Dermott Walk Comber, BT23 5NU
3 Bed Detached House For Sale
SOLD
Print additional images & map (disable to save ink)
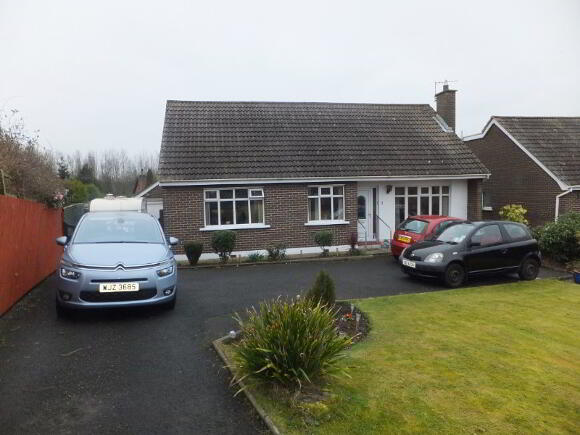
Telephone:
028 9032 8076View Online:
www.finlaygrahamproperty.com/440349Key Information
| Address | 3 Dermott Walk Comber, BT23 5NU |
|---|---|
| Style | Detached House |
| Bedrooms | 3 |
| Receptions | 3 |
| Bathrooms | 2 |
| Heating | Oil |
| EPC Rating | F37/D68 |
| Status | Sold |
Features
- Stylish 3 Bedroom detached Chalet Bungalow in sought after area
- Situated on large private site with excellent front and rear gardens
- Fully fitted modern kitchen, open onto dining area
- Large lounge with doors onto sun room
- Second bright and spacious reception room
- 3 Bedrooms on first floor
- Large family bathroom with shower cubicle and separate bath
- Detached garage, and off street parking for multiple cars
- Oil Fired Central Heating (OFCH) and uPVC double glazing throughout
- Ideal location, close to the multitude of amenities that Comber has to offer
Additional Information
Finlay Graham Property are delighted to bring this well presented 3 bedroom detached chalet bungalow to the market. Being located in the sought after Comber area, the property has a multitude of local amenities such as the town square, schools, shops, restaurants, and boutiques all within walking distance. We would expect the property to be of particular interest to couples, or families’ looking for a quiet residential area.
The property is set on an extremely good sized site, with no over looking properties to the rear, consequently meaning a very private rear garden. To the front of the property is a large lawn, and a long driveway suitable for off street parking.
You enter the property into a spacious hallway with a good sized under stairs cloak / storage room. There is a very large and spacious lounge with bay window and feature fireplace, and this room also benefits from sliding glass doors onto the sunroom. The second living area is to the front of the house and is also of very good proportions. The kitchen diner is towards the rear of the property and has a modern fully fitted kitchen with a multitude of high and low level units. There is an integrated double oven and x4 ceramic hobs, and there is also ample space for a small dining table. The ground floor benefits from an additional sunroom extension, which is currently segregated for use both as a utility off the kitchen, and a sunroom off the lounge. Also off the hallway is the spacious family bathroom, with bath, separate shower cubicle, Toilet, and wash hand basin. Double doors open onto the hot press.
On the first floor the landing area leads onto 3 bedrooms and a WC room. There are 2 excellently proportioned double bedrooms both with in-built wardrobes and overlooking the private rear garden. The third bedroom could be well used as a single bedroom, nursery or study room alike. The WC room includes Toilet and integrated wash hand basin. All rooms on the first floor have dormer windows overlooking the rear of the property. Off the landing is another storage room, making good use of the space in the eaves of the property.
Externally the property has a detached garage ideal for storing bicycles, tools, and other outdoor equipment. The good sized rear garden is ideal for entertaining in the Summers as it includes a paved area for Barbequing and a lawn area, both which have been well maintained. Additionally it includes a green house and pond.
The property benefits from oil fired central heating (OFCH) and uPVC double-glazing throughout.
GROUND FLOOR
ENTRANCE HALL with wooden effect laminate flooring
LOUNGE 22' 8" x 11' 10" (6.90m x 3.60m) with fireplace
SECOND RECEPTION 14' 4" x 12' 0" (4.36m x 3.65m)
KITCHEN / DINING AREA 16' 8" x 9' 2" (5.07m x 2.80m) with fitted high and low level units, and integrated double oven and x4 ceramic hobs
BATHROOM 12' 6" x 8' 7" (3.81m x 2.61m) with hot press
SUNROOM 12' 4" x 8' 8" (3.76m x 2.63m)
UTILITY 12' 9" x 8' 2" (3.89m x 2.50m)
FIRST FLOOR
LANDING with in-built storage
BEDROOM (1) 11' 11" x 11' 5" (3.63m x 3.49m) with
BEDROOM (2) 11' 10" x 11' 5" (3.61m x 3.48m)
BEDROOM (3) 9' 3" x 8' 2" (2.82m x 2.48m)
WC ROOM 7' 0" x 3'11" (2.14m x 1.20m)
OUTSIDE
DETACHED GARAGE
-
Finlay Graham Property

028 9032 8076

